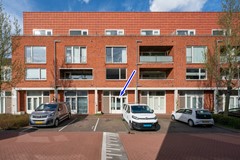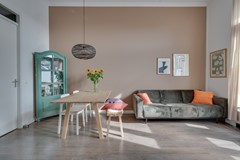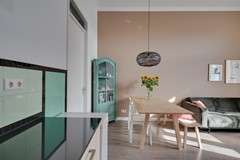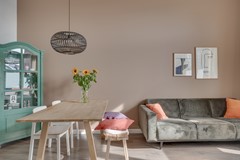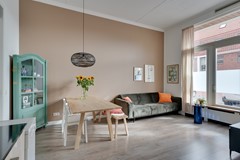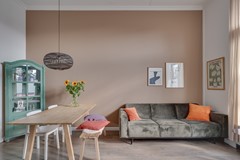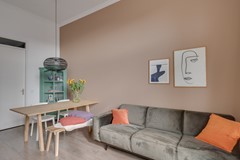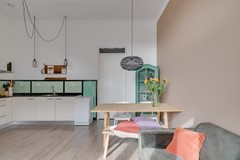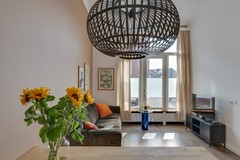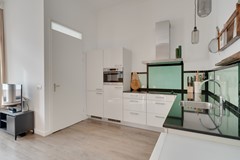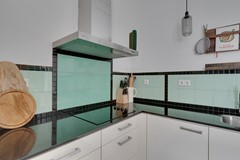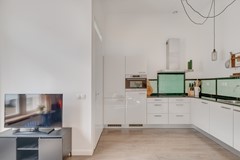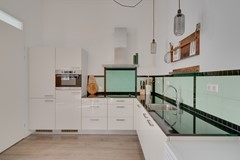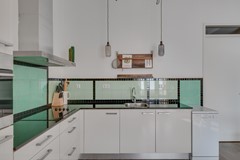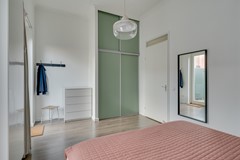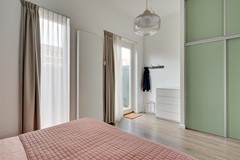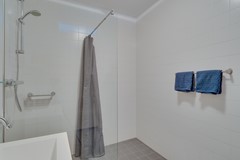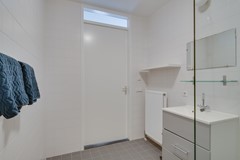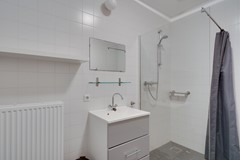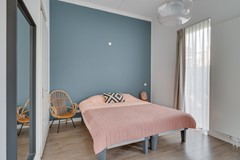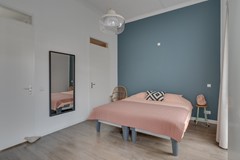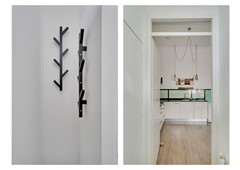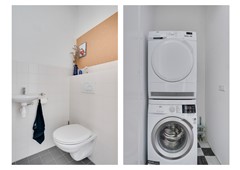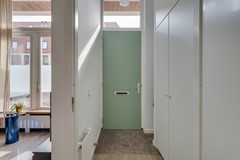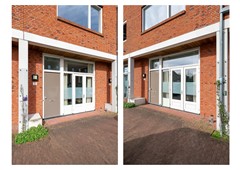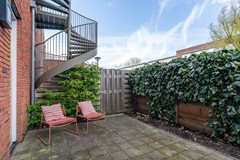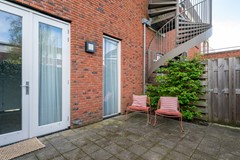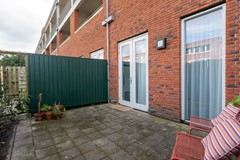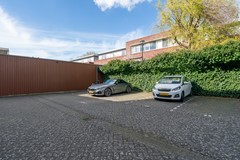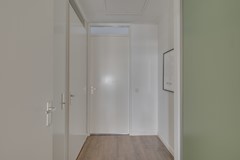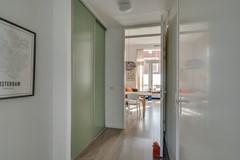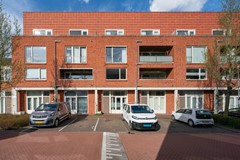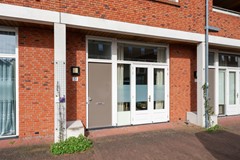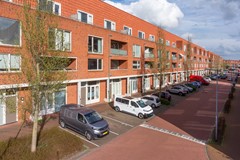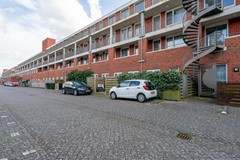With an account you can save your favourite properties, add search profiles, be notified of changes, and more.
Under option: Hooftstraat 51, 1813 XM Alkmaar
€1,295 /mo
| Type of residence | Apartment, ground floor apartment, apartment |
|---|---|
| Acceptance | By consultation |
| Liveable area | 59 m² |
|---|---|
| Status | Under option |
Description
**PLEASE NOTE: your viewing request will only be processed after receipt of a completed application form! More information can be found at the bottom of this text.**
FOR RENT from mid-May 2024, this super nice two-room apartment (ground floor) with a great ceiling height of approx. 3.5 meters!
The apartment is located on the Hooftstraat in the so-called "Spieghelbuurt", this popular neighborhood is located a short walk from the historic city center of Alkmaar, the 'Oosterhout' city park, the catering facilities at the Schelphoek harbor, the SPAR supermarket on the Vondelstraat and various schools, shops and good access to the A9!
Due to the super high ceiling, the apartment exudes light and space and the height creates a real 'wow' effect upon entering. We are (initially) looking for a suitable tenant for this nice and modern apartment for a maximum period of two years. The apartment has a living area of approximately 59 m², has a common layout and has the additional advantages of a private outdoor space (backyard) of approximately 20 m², a private bicycle shed and a private parking space in a closed car park!
Due to its recent construction year (2011), the apartment has high-quality insulation and is built without gas. The apartment therefore has an energy label A!
Particularities:
- Rental price € 1,295 per month excluding € 15 service costs as an advance for water consumption, excluding heating/electricity and municipal user taxes
- Deposit is twice the rental price
- Acceptance as of mid-May 2024
- Fixed-term rental agreement, initially a contract duration of up to 24 months, longer rental negotiable
- The apartment is equipped with district heating through the HVC
- Neatly finished apartment in terms of floors, walls, upholstery, kitchen and sanitary facilities
***Procedure: You can register via our application form which you will find on our website www.072wonen.nl in the menu at the top of the homepage. We will then assess whether you are eligible, followed by an invitation for a viewing or a rejection.***
FOR RENT from mid-May 2024, this super nice two-room apartment (ground floor) with a great ceiling height of approx. 3.5 meters!
The apartment is located on the Hooftstraat in the so-called "Spieghelbuurt", this popular neighborhood is located a short walk from the historic city center of Alkmaar, the 'Oosterhout' city park, the catering facilities at the Schelphoek harbor, the SPAR supermarket on the Vondelstraat and various schools, shops and good access to the A9!
Due to the super high ceiling, the apartment exudes light and space and the height creates a real 'wow' effect upon entering. We are (initially) looking for a suitable tenant for this nice and modern apartment for a maximum period of two years. The apartment has a living area of approximately 59 m², has a common layout and has the additional advantages of a private outdoor space (backyard) of approximately 20 m², a private bicycle shed and a private parking space in a closed car park!
Due to its recent construction year (2011), the apartment has high-quality insulation and is built without gas. The apartment therefore has an energy label A!
Particularities:
- Rental price € 1,295 per month excluding € 15 service costs as an advance for water consumption, excluding heating/electricity and municipal user taxes
- Deposit is twice the rental price
- Acceptance as of mid-May 2024
- Fixed-term rental agreement, initially a contract duration of up to 24 months, longer rental negotiable
- The apartment is equipped with district heating through the HVC
- Neatly finished apartment in terms of floors, walls, upholstery, kitchen and sanitary facilities
***Procedure: You can register via our application form which you will find on our website www.072wonen.nl in the menu at the top of the homepage. We will then assess whether you are eligible, followed by an invitation for a viewing or a rejection.***
Ground floor
Begane grond:
Entree/hal met garderobenis en meterkast voorzien van glasvezelaansluiting en de HVC-unit voor verwarming en warm tapwater. De woonkamer van ca. 23 m² is (zoals het gehele appartement) voorzien van een keurige laminaatvloer en wanden in lichte kleurstellingen. Aan de voorzijde van de woonkamer de mogelijkheid om middels de openslaande deuren binnen en buiten te combineren, aan de voorzijde van het appartement volop de mogelijkheid om op je eigen vensterbank van het zonnetje te genieten! De open keuken is voorzien van een L-vormig keukenblok met een ingebouwde inductie kookplaat, RVS-afzuigkap, koel-/vriescombinatie, combi-magnetron en een vaatwasser. Vanuit de woonkamer bereik je de gang met toegang tot de toiletruimte, bergkast met aansluiting voor wasmachine/droger en de mechanische ventilatie unit. Boven de gang veel bergruimte welke bereikbaar is middels een vlizotrap.
De slaapkamer van ca. 17 m² is gesitueerd aan de achterzijde van het appartement en beschikt over een vaste kastenwand met schuifdeuren, een badkamer-en-suite en openslaande deuren naar de achtertuin. De geheel betegelde badkamer van ca. 5 m² is voorzien van een wastafelmeubel en inloopdouche.
De achtertuin van ca. 20 m² is nagenoeg geheel betegeld en een heerlijke plek om even in de luwte te zitten! Middels een achterom toegang tot het afgesloten parkeerterrein waar het appartement beschikt over 1 privé parkeerplaats. Daarnaast toegang naar de (fietsen)berging van ca. 3 m².
Entree/hal met garderobenis en meterkast voorzien van glasvezelaansluiting en de HVC-unit voor verwarming en warm tapwater. De woonkamer van ca. 23 m² is (zoals het gehele appartement) voorzien van een keurige laminaatvloer en wanden in lichte kleurstellingen. Aan de voorzijde van de woonkamer de mogelijkheid om middels de openslaande deuren binnen en buiten te combineren, aan de voorzijde van het appartement volop de mogelijkheid om op je eigen vensterbank van het zonnetje te genieten! De open keuken is voorzien van een L-vormig keukenblok met een ingebouwde inductie kookplaat, RVS-afzuigkap, koel-/vriescombinatie, combi-magnetron en een vaatwasser. Vanuit de woonkamer bereik je de gang met toegang tot de toiletruimte, bergkast met aansluiting voor wasmachine/droger en de mechanische ventilatie unit. Boven de gang veel bergruimte welke bereikbaar is middels een vlizotrap.
De slaapkamer van ca. 17 m² is gesitueerd aan de achterzijde van het appartement en beschikt over een vaste kastenwand met schuifdeuren, een badkamer-en-suite en openslaande deuren naar de achtertuin. De geheel betegelde badkamer van ca. 5 m² is voorzien van een wastafelmeubel en inloopdouche.
De achtertuin van ca. 20 m² is nagenoeg geheel betegeld en een heerlijke plek om even in de luwte te zitten! Middels een achterom toegang tot het afgesloten parkeerterrein waar het appartement beschikt over 1 privé parkeerplaats. Daarnaast toegang naar de (fietsen)berging van ca. 3 m².
Features
| Offer | |
|---|---|
| Reference number | H01564 |
| Asking price | €1,295 per month |
| Deposit | €2,590 |
| Service costs | €15 per month |
| Upholstered | Yes |
| Upholstered | Upholstered |
| Status | Under option |
| Acceptance | By consultation |
| Obtainable from | 10 May 2024 |
| Obtainable until | 09 May 2026 |
| Offered since | 12 April 2024 |
| Construction | |
|---|---|
| Type of residence | Apartment, ground floor apartment, apartment |
| Floor | 1st floor |
| Type of construction | Existing estate |
| Accessibility | Seniors |
| Construction period | 2011 |
| Roof materials | Bitumen |
| Rooftype | Flat |
| Isolations | Full |
| Surfaces and content | |
|---|---|
| Floor Surface | 59 m² |
| Living area | 23 m² |
| Content | 210 m³ |
| External surface area storage rooms | 3 m² |
| Layout | |
|---|---|
| Number of floors | 1 |
| Number of rooms | 2 (of which 1 bedroom) |
| Number of bathrooms | 1 |
| Outdoors | |
|---|---|
| Location | On a quiet street Residential area |
| Garden | |
|---|---|
| Type | Back yard |
| Main garden | Yes |
| Orientation | North |
| Condition | Normal |
| Energy consumption | |
|---|---|
| Energy certificate | A |
| Features | |
|---|---|
| Number of parking spaces | 1 |
| Number of covered parking spaces | 1 |
| Heating | District heating |
| Bathroom facilities | Walkin shower Washbasin furniture |
| Garden available | Yes |



































